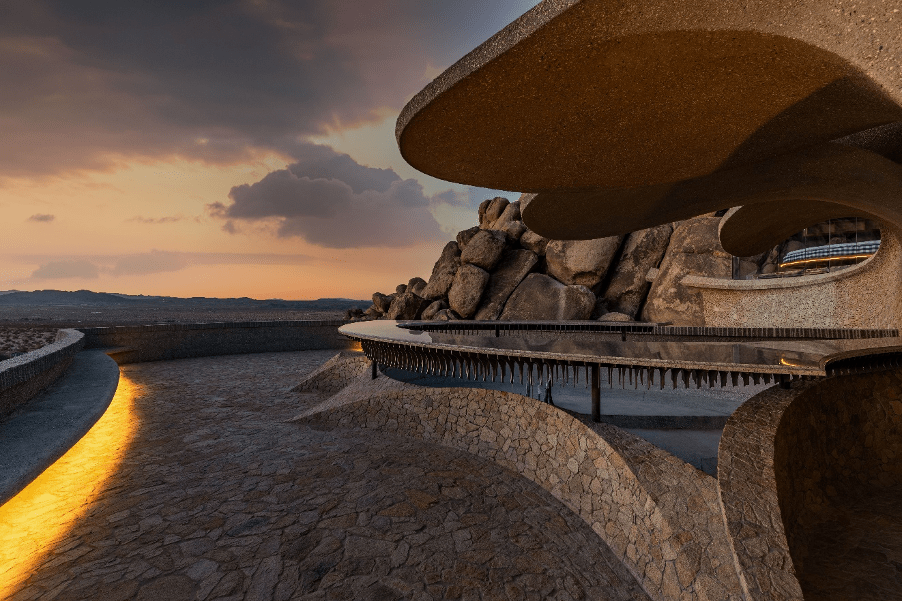Kellogg Doolittle Residence, an example of aesthetically flawless organic architecture

Organic architecture, which incorporates buildings and nature into a single structure, has been explored for more than a century. In a time when humans seem to always be at clash with the natural world, the idea is getting more popular.
Organic architecture seeks to balance human needs with those of nature and the built environment, creating a balanced ecosystem in which all parts contribute to the whole and thrive.
The unique attributes of organic architecture set it apart from the traditional ones. One of its basic ideas is that structures, like any other living thing, should emerge naturally from and adjust to their surroundings. The architecture should have the appearance of fitting into the surrounding landscape like a piece of the puzzle. Likewise, the color scheme should be inspired by fields and woods to match the elements of nature.
Kendrick Bangs Kellogg, an exceptionally talented architect, designed the most splendid and impressive example of organic architecture, known as “The Kellogg Doolittle Residence.” This one-of-a-kind residence was nearly impossible to make and cannot be replicated because it incorporates all the essential components and core concepts of organic architecture that make it flawless and aesthetically pleasing.
The Kellogg Doolittle Residence is constructed on land that Carl Doolittle had bought in 1978. To fulfill their dream of creating something “very aesthetic, ecological, and ground-breaking,” Beverly and Jay Doolittle purchased a 10.5-acre tract of property from their father, Carl Doolittle, in 1985.
In April 1984, the couple got to know about the architect Ken Kellogg through the Friends of Keybar Newsletter. In a letter the next year, Ken Kellogg proposed an offer to design their home for this “unconventional building site in the California desert.” The Doolittles, overjoyed and ecstatic, consented right away. After meeting the Doolittles, Kellogg spent two months scouting the area. In June 1986, he dove completely into the project.
The initial document, as given by Jay Doolittle in 1986, was incredibly detailed and reflected the couple’s aspirations for their future home. Among these instructions, one was emphasized on the difference between the external desert and the internal oasis. They wanted a “big enough house to accommodate their many hobbies, not a ‘giant-looking’ house,” thus the layout had to be open and casual. They had faith in Kellogg’s creative ability, so they let him do anything he wanted to make a “real work of art,” and he delivered.
Kellogg was dedicated to finish the exterior of the Doolittle Residence in 1993, and his efforts were inspired by a desire to create a cutting-edge, one-of-a-kind, and stunning building. The home’s interior, however, was far from finished till 1993. Kellogg collaborated with John Vugrin to create the nine exterior and interior doors. All of the exterior glass and nine exterior doors were installed by Vugrin as part of the final exterior completion. Flawless, exquisite, and incredibly magnificent, the construction was accomplished in 2014, almost 20 years after the conception of the initial exterior.
As it embraces a way of life, based on a connection to nature, the Kellogg Doolittle Residence has risen to prominence as the most aesthetically attractive and ideal example of organic architecture. The residence includes two buildings: a larger apartment/garage on the ground level and the main house, which is elevated on the rocks. Approximately 500 feet of paved golf cart/walking path connects these two buildings. The architecture, since its creation, still holds a significant value among the various unique astounding structures across the globe.




